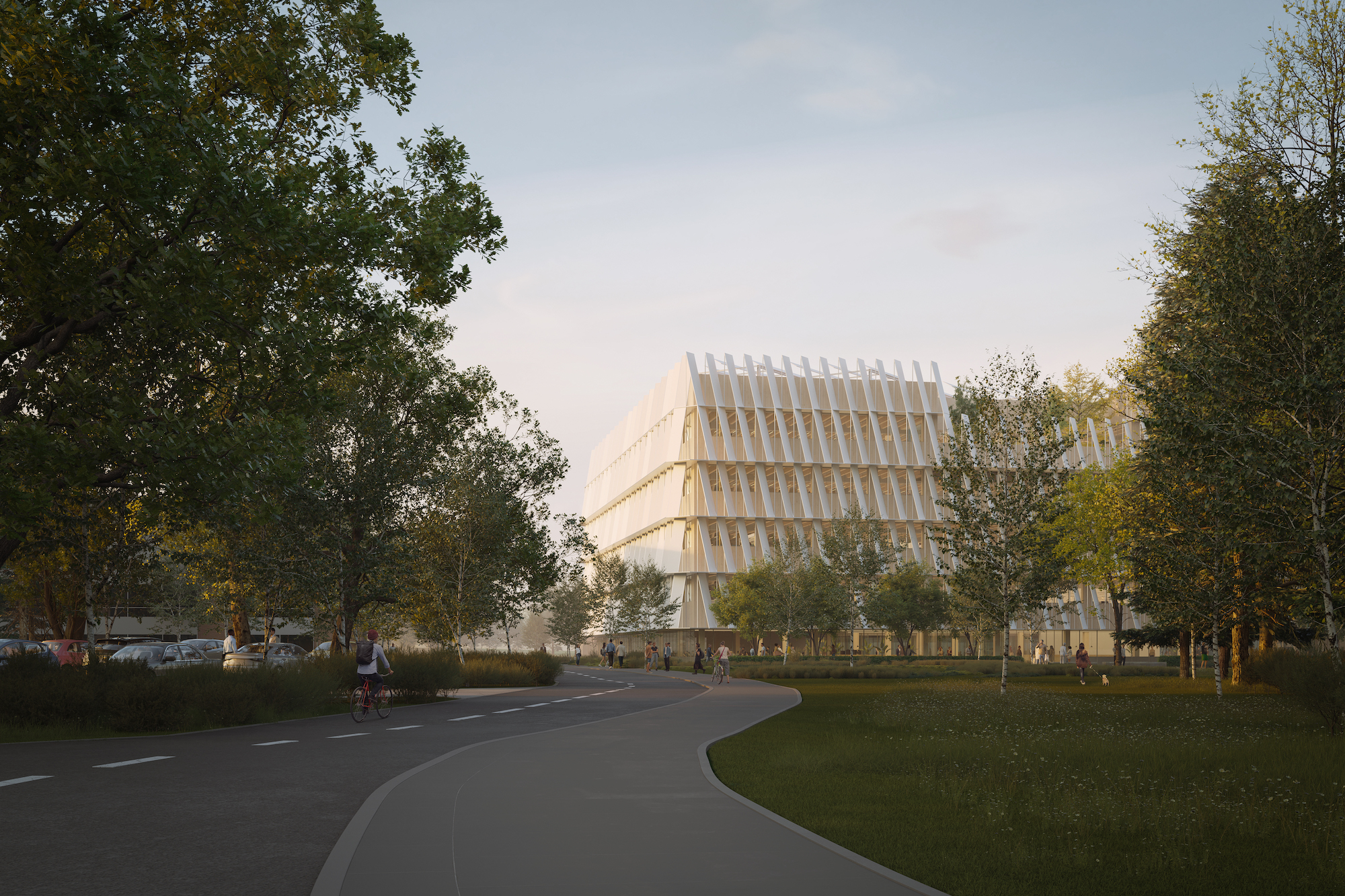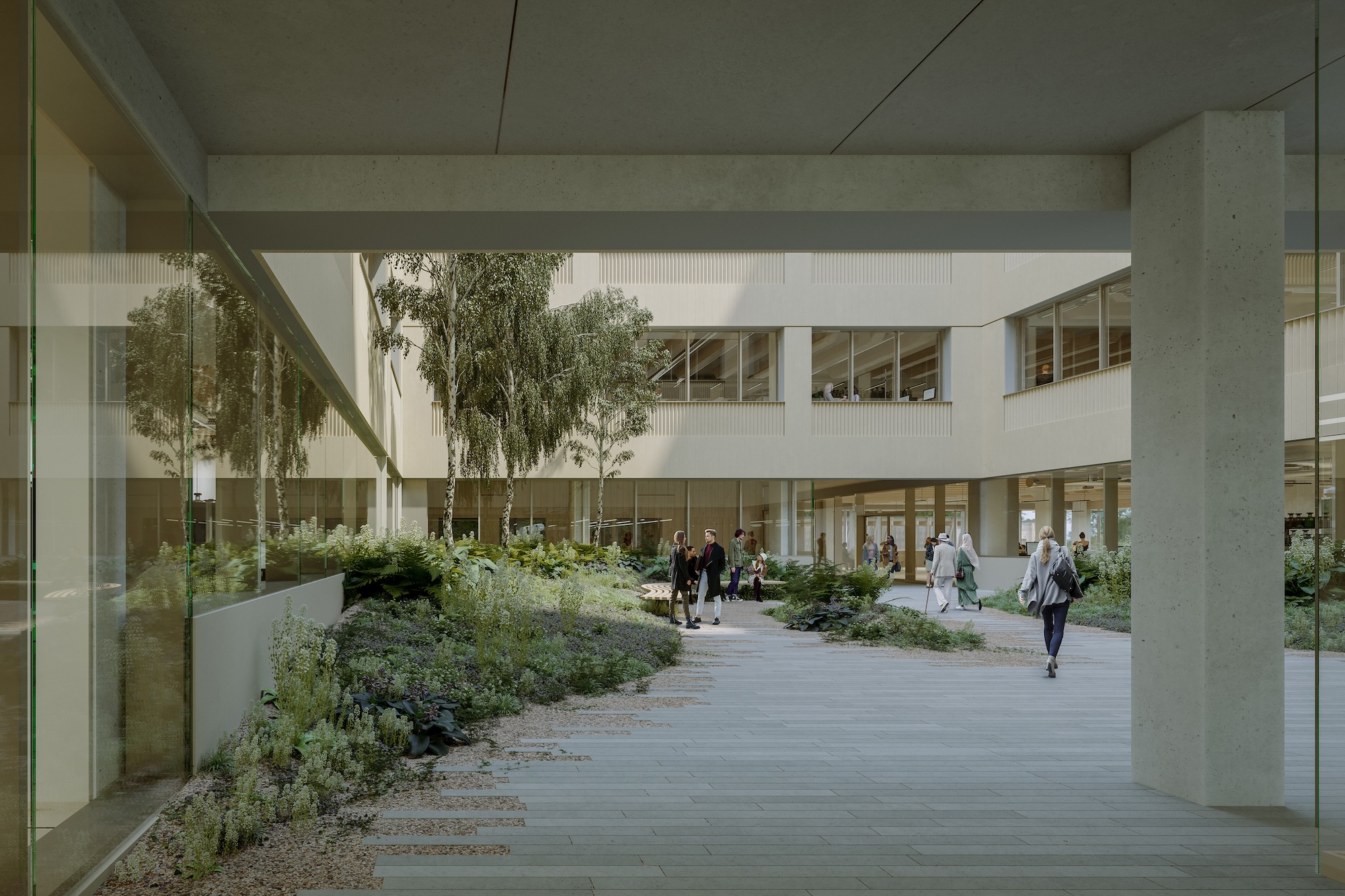



Our proposals present an opportunity to enhance the status of Cambridge Science Park as a globally competitive science and business district.
We will provide an innovative new lab enabled research and development building in a future-proofed setting to accommodate a wide range of evolving tenant needs.
Our plans will help meet growing demand in the city, creating long-term employment opportunities and making a meaningful contribution to Cambridge’s economy.
Our objective is to positively transform the character of the western end of the Science Park, delivering a new landmark building to create a sense of destination and place.
The new building will feature a distinctive façade with articulation inspired by the epidermis of a leaf, ensuring a design that is characterful, energy efficient and at home in its surrounding environment. The facade screens will act as shading devices that control solar gains and minimise glare. The roof enclosure will contain a solar PV array to maximise the renewable generation on site.
The building will feature a terrace at 4th floor level to afford views of central Cambridge, with an elevated ground floor level to optimise views at base level.
A palette of natural ventilation and ample access to natural light will create a healthy and stimulating environment, with the internal courtyard and entrance creating natural meeting points.
Our aspiration is for a development which provides a design blueprint for the climate emergency, with ambitions for a net zero operational carbon footprint.
Allies and Morrison’s design is an exemplar of climate-resilient architecture, with Passivhaus principles adopted to minimise operational heating and cooling demands. The compact building form design will maximise opportunities for on-site energy generation and solar capture, while creating a distinctive and attractive façade.
The development will also be guided by circular economy principles, maximising all biobased and biophilic opportunities to ensure a sustainable approach. Our proposals will achieve BREEAM “Excellent” as a minimum.
Our proposals are also targeting a minimum 20% biodiversity net gain to enhance the surrounding environment, while the main entrance will be car free with additional cycle parking to encourage sustainable modes of transport.
Our approach places landscape at the heart of the design, delivering a new landmark that integrates with and takes inspiration from the surrounding environment.
An open-air garden courtyard will be at the heart of the building. As well as providing break-out space, natural light and biodiversity, this will act as a continuation of the external landscape. Our design also features a green, biodiverse perimeter and green servicing edges to enhance local ecology and create a pleasant and inviting environment.
Our proposals will also enhance connectivity to the existing park with a permeable access point from the main entrance space. Improved pedestrian and cycle linkages will also create a new sense of destination at the western end of the park, encouraging users to visit the park and enjoy the views.
Our aspiration for Unit 440 is to provide a bookend to the Park, encouraging increased visitor engagement and footfall in line with the Science Park’s 2050 Vision.
Our proposals feature a pedestrian connection from the Bradfield Centre and improved cycle linkages to encourage active travel through the park.
The main entrance to the south will be car-free and pedestrian friendly, with a dedicated cycle access point to the north. Car parking will be limited to the east of the site to ensure that pedestrian priority is maintained.